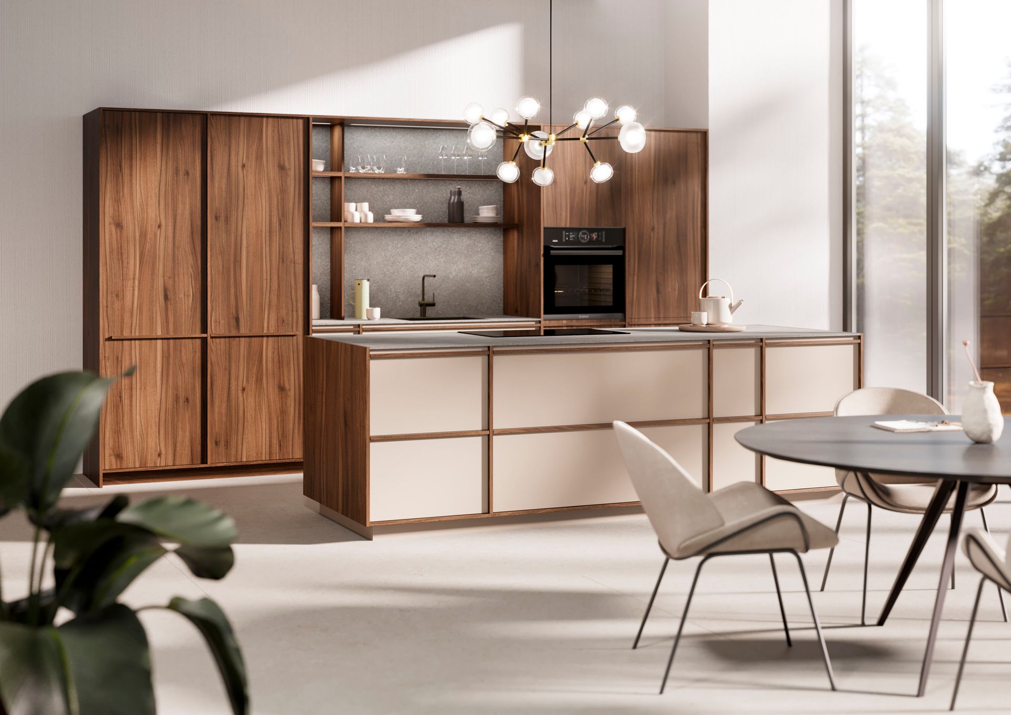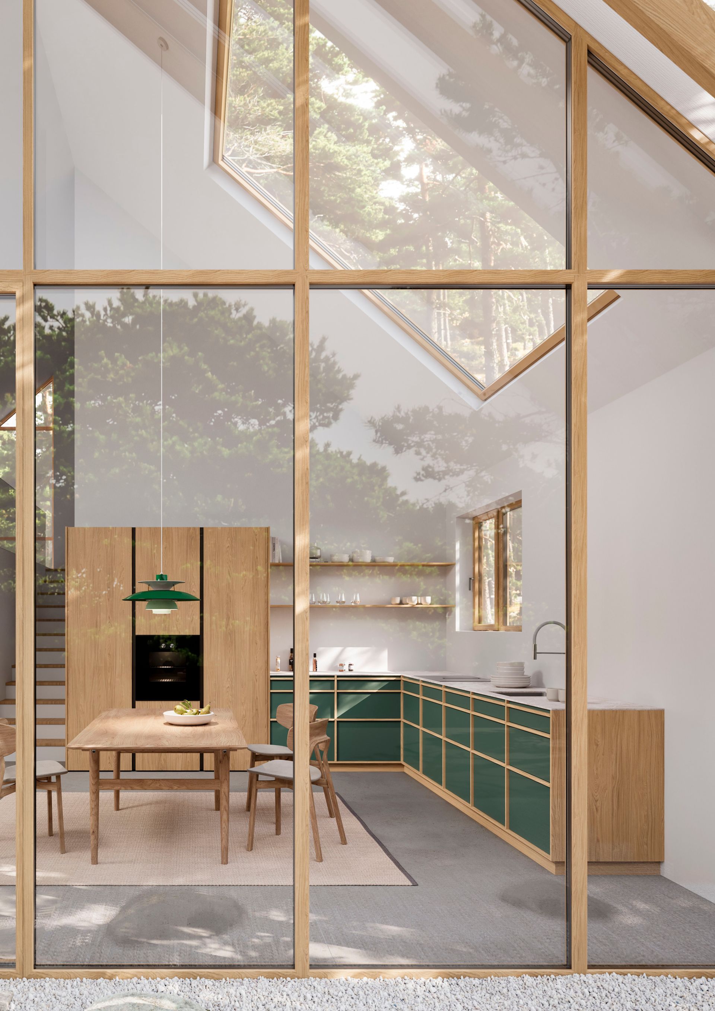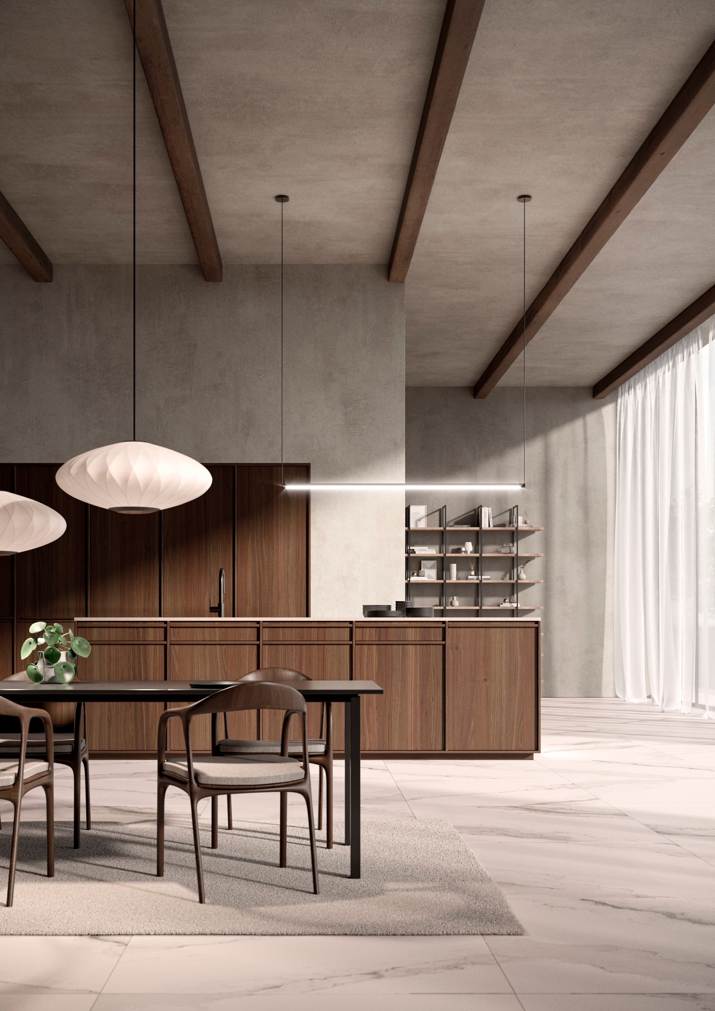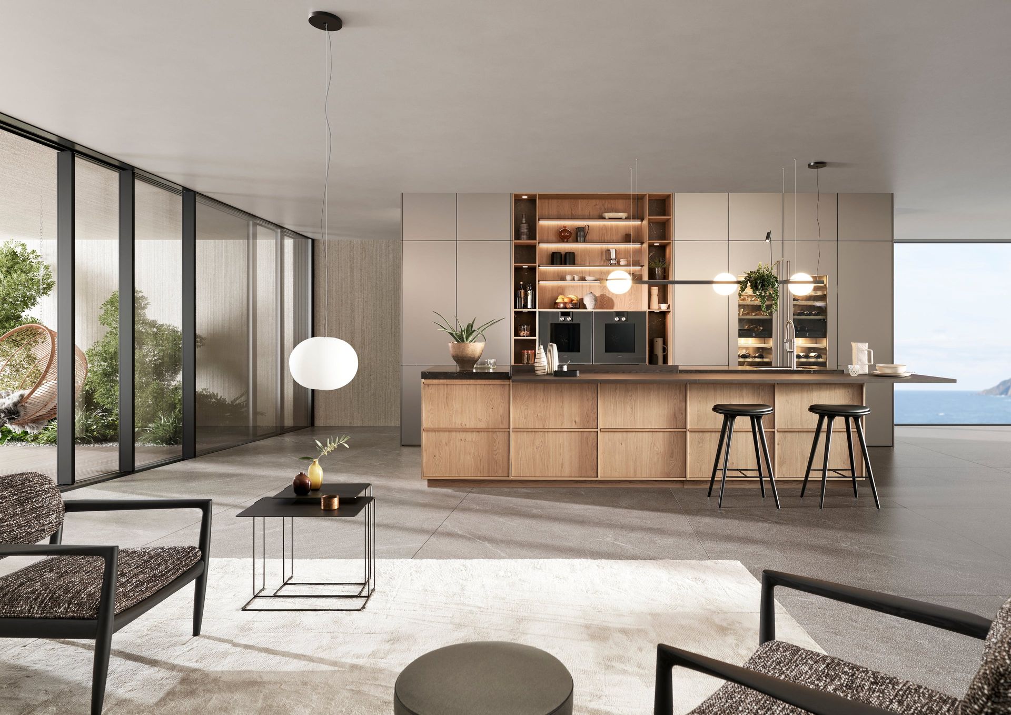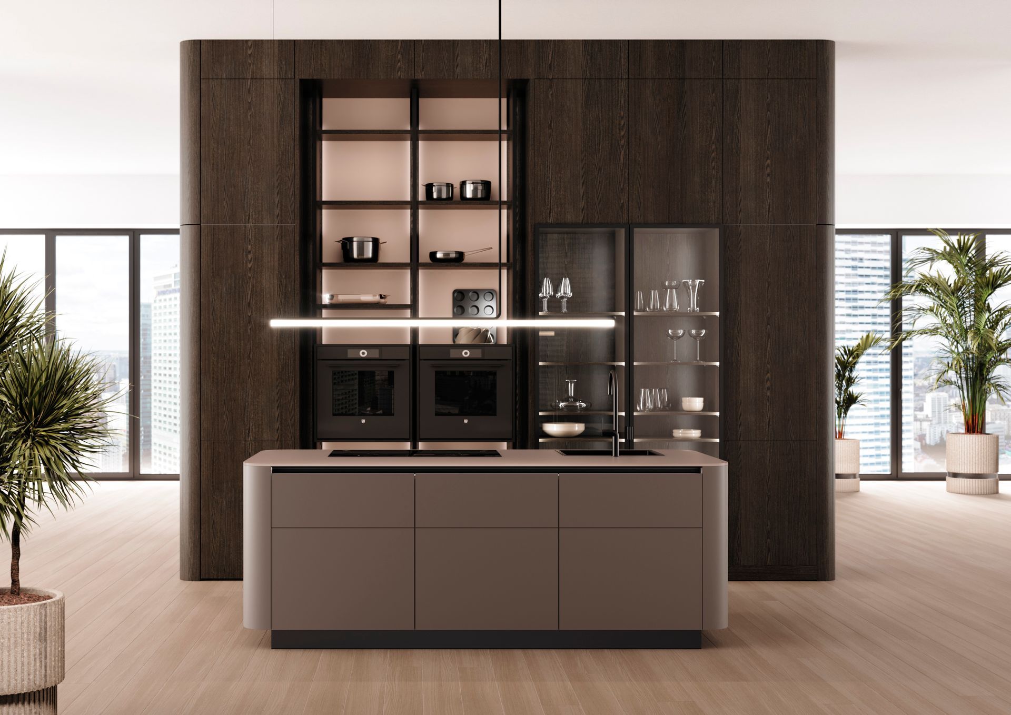KYOTO PLANNING CONCEPT
The new extension to the collection enables a harmonious interplay of color and structure, making KYOTO planning even more versatile and giving designers the freedom to style kitchen spaces individually and creatively – from discreet and balanced to bold and expressive. Photo: LEICHT
By coordinating color, material and structure, KYOTO can be used to create individual works of art for the kitchen living space. This is particularly impressive in the interpretation in the style of Piet Mondrian: the mosaic-like arrangement of color fields in a striking grid can be implemented in furniture in an almost perfect form. The protruding, delicate frame in light oak creates depth and structure, while the primary colors – inspired by Mondrian’s art – bring excitement and rhythm to the design. The color surfaces correspond in size to the different unit widths. Photo: LEICHT
KYOTO’s characteristic frame structure, combined with precise workmanship and new surface options, opens up a wide range of creative possibilities for designers. In addition to the progressive design approach in different primary colors, which add a special touch to the kitchen, KYOTO can also be discreetly and harmoniously integrated into the interior design. The clear forms of the rectangular kitchen islands, kitchen runs and various unit widths can be stylishly showcased with the targeted selection of colors from the Les Couleurs® Le Corbusier color range. Photo: LEICHT
The effect on the architecture of the room can vary entirely depending on the choice of colors and materials, as well as the arrangement of the KYOTO units. The extended range of design options makes it possible to flexibly adapt kitchen spaces to different living concepts and precisely define them to correspond to the requirements of the planners – without discarding the proven design principles of KYOTO. Photo: LEICHT



